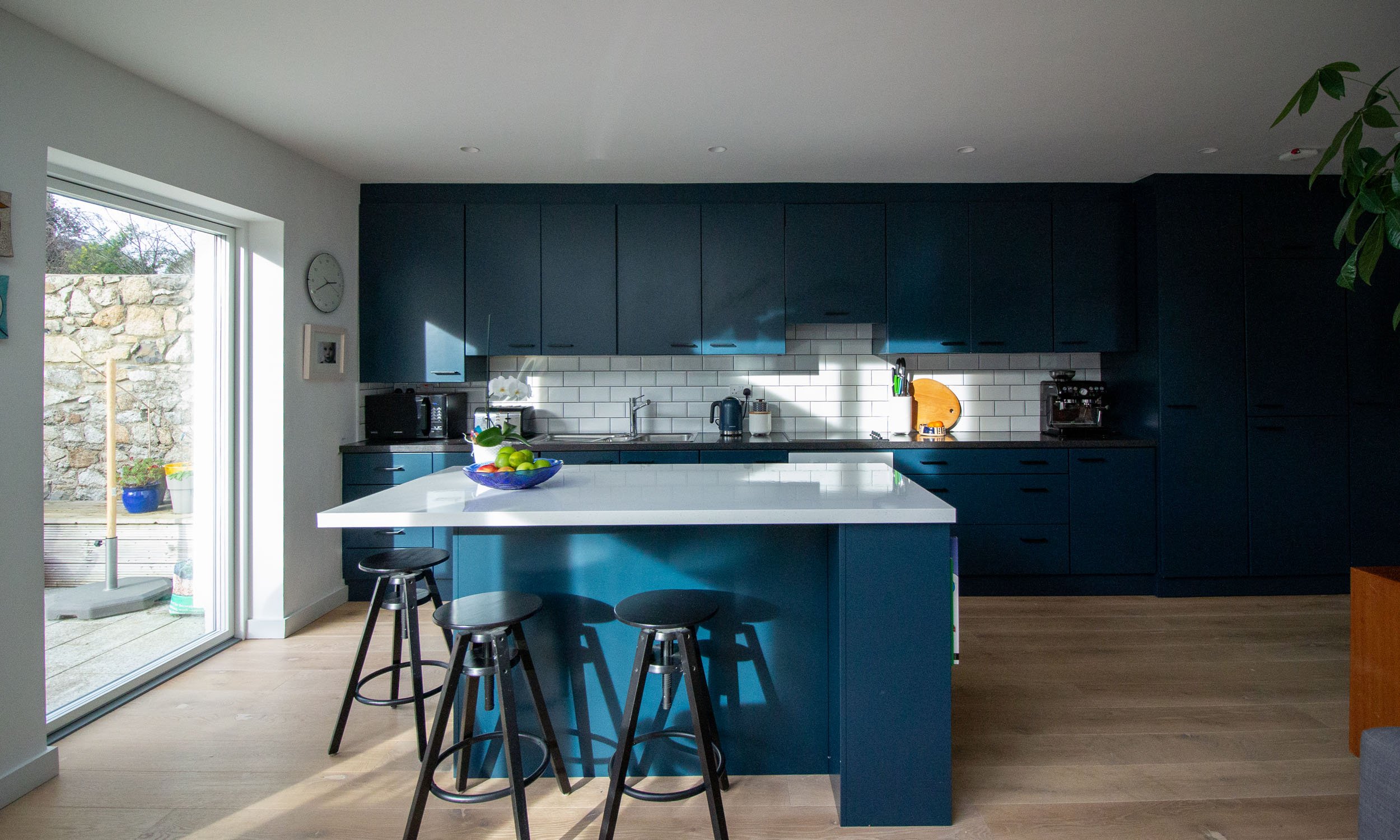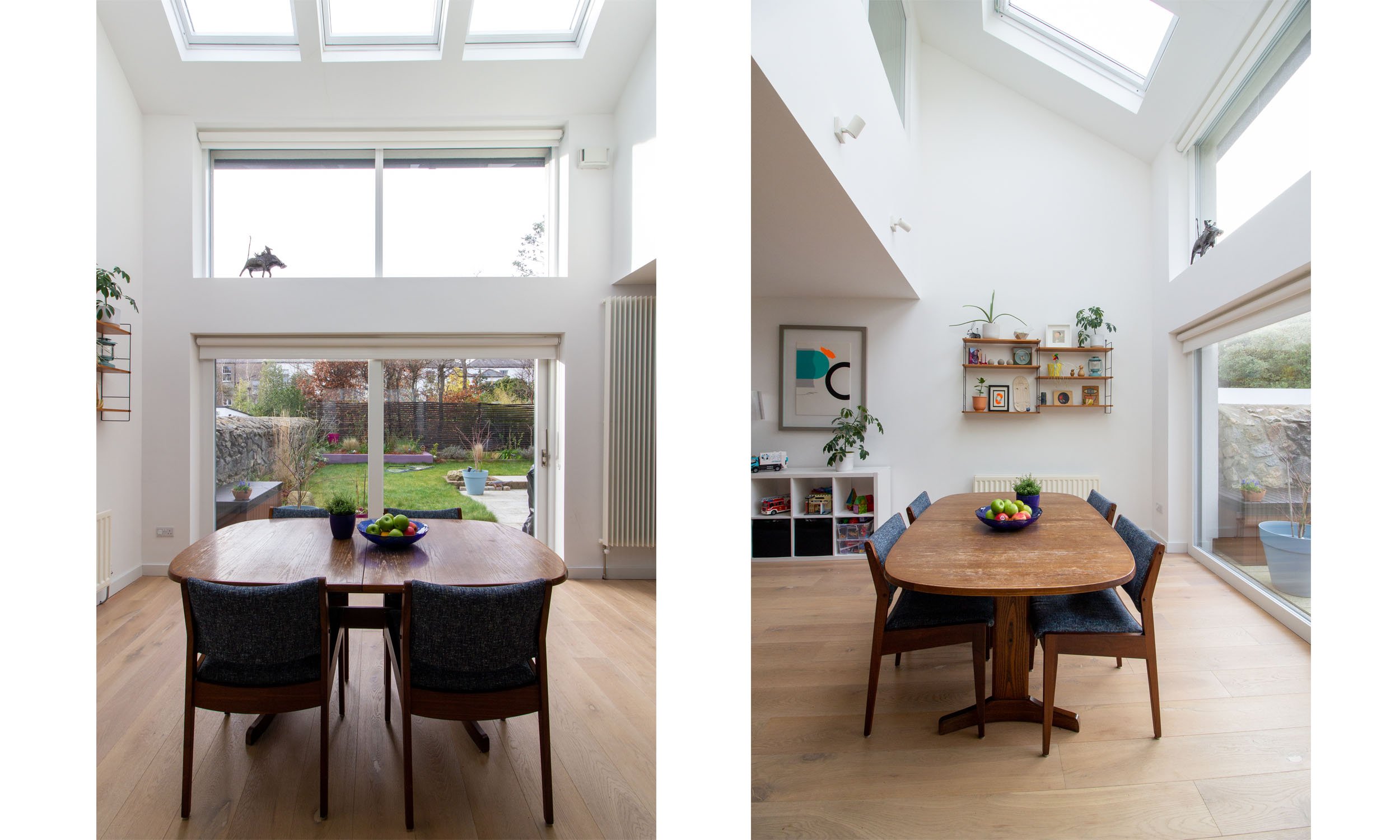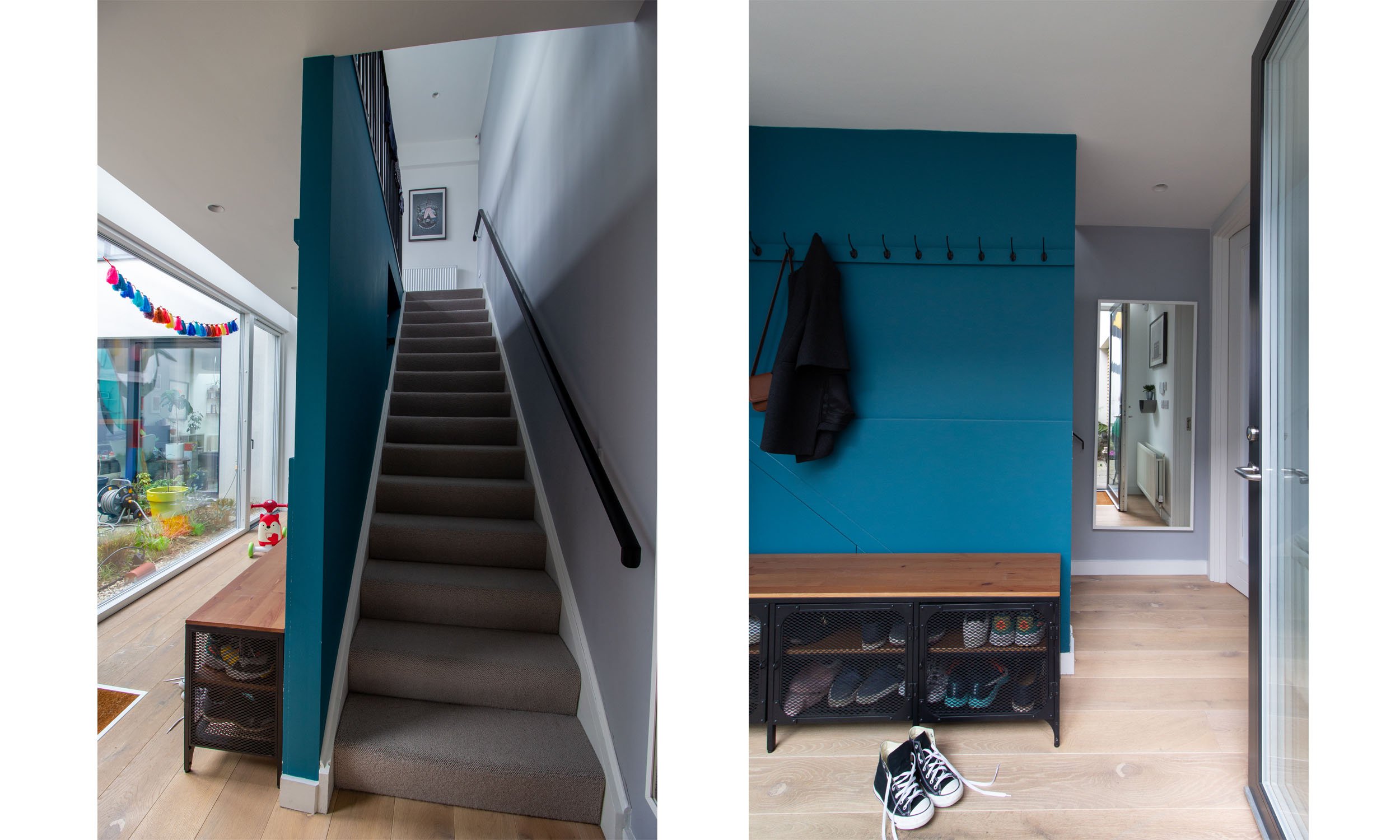Planning Permission + Interior Design for Mews House, Co. Dublin
Services provided:
Full Interior Design service
The clients were looking to put their own stamp on their newly purchased mews house with a limited budget. The proposed designs focused on paint colours to give immediate (and cost effective) features in the rooms, as well as new floor finishes. 3 bathrooms were redesigned. The existing kitchen was resprayed and an island added to define the kitchen space within the open plan room.
In addition to the interior design, two front rooms had very small windows and the clients asked me to apply for planning permission to add new large windows to the front of the house, this permission was granted.
Photos by Rachel Moore










