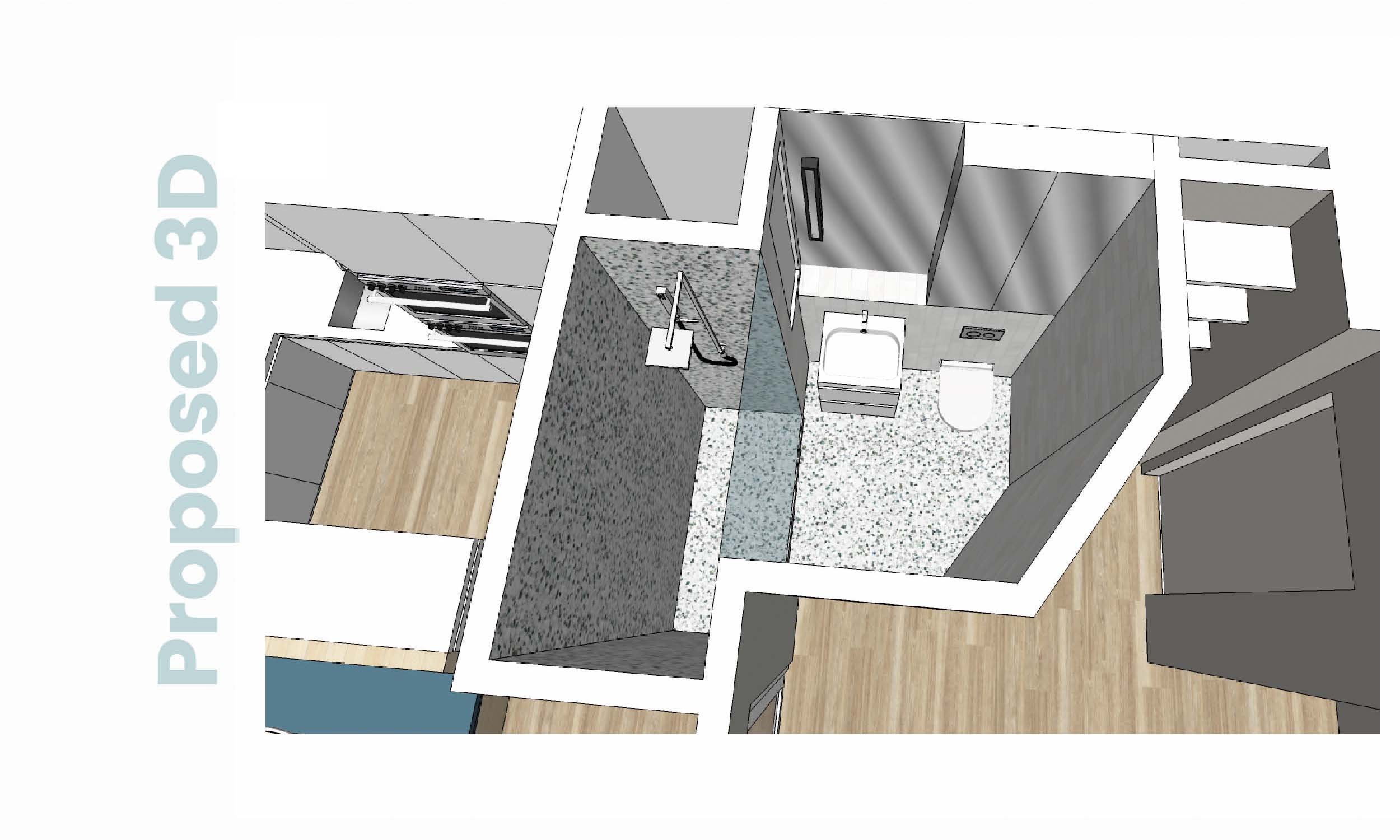Apartment Redesign, Donnybrook



The existing 1990’s apartment was newly purchased by the client, who wanted to make it their own. The kitchen and bathroom were outdated, so the focus was on re-designing these areas and to combine the kitchen and living space give a sense of space and openness.
Detail design packages gave the client enough information to get prices from builders and suppliers. While the 2 hour consultation gave the client a design direction for choosing paint colours and new furniture to help tie the design of the whole apartment together.
Services provided:
2 hour consultation for interior design advice




“Working with Rachel has been so seamless and stress-free. She really takes the time to help you figure out your needs and she discusses the pro's and con's of different design and building options to you in a very rationale way, so you have all the information you need to make the best decision for you and your home.
Having her drawings to give to the builder was a game-changer, as I knew exactly how to communicate with the contractors about what to build and how. It made me really confident I could oversee the building work once the contractors started, because we'd gone through the drawings she did in such detail... this meant I knew the whole vision for the property and practicalities of the work inside out.
It's been such as great experience working with Rachel, and I'll definitely go back to her again in the future.”
— Sarah

