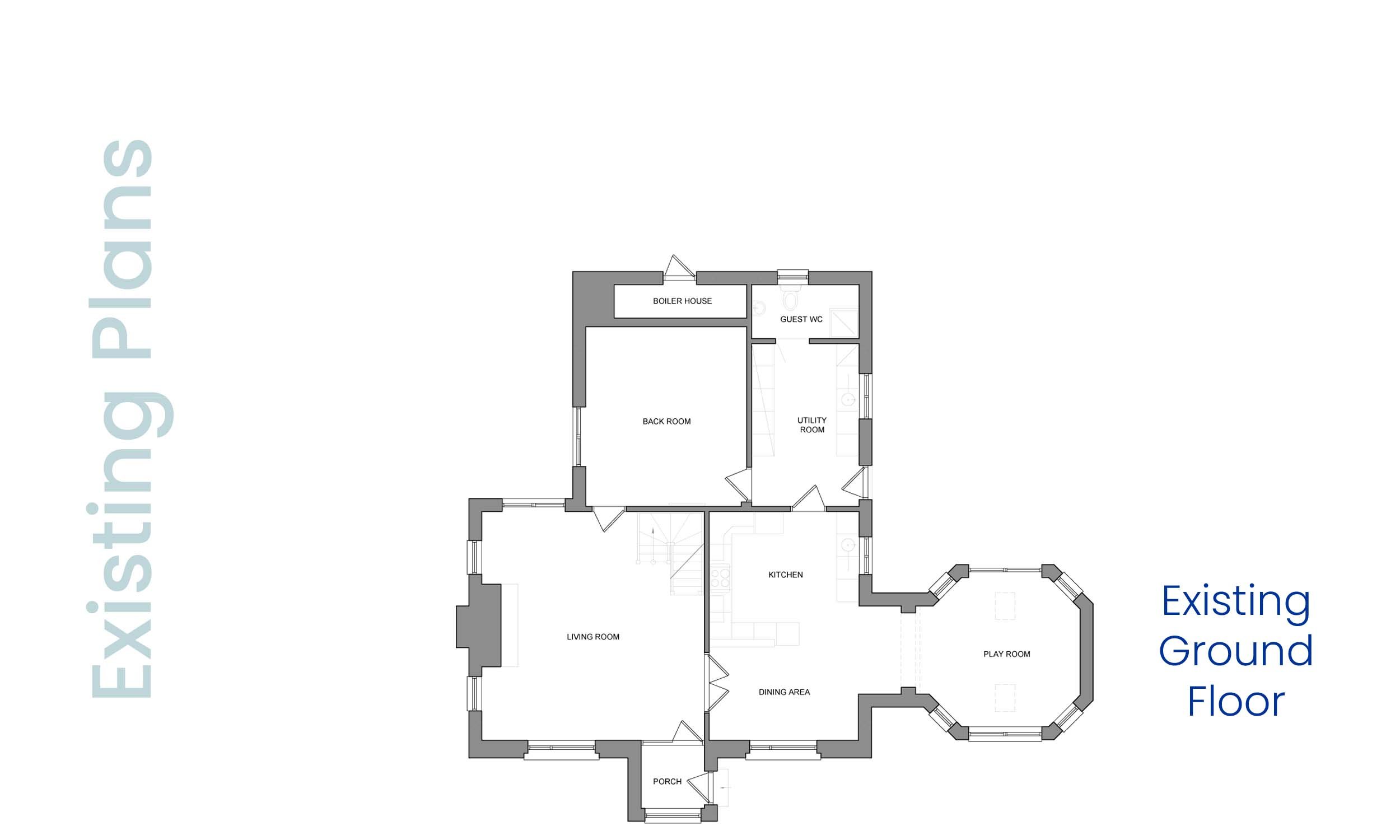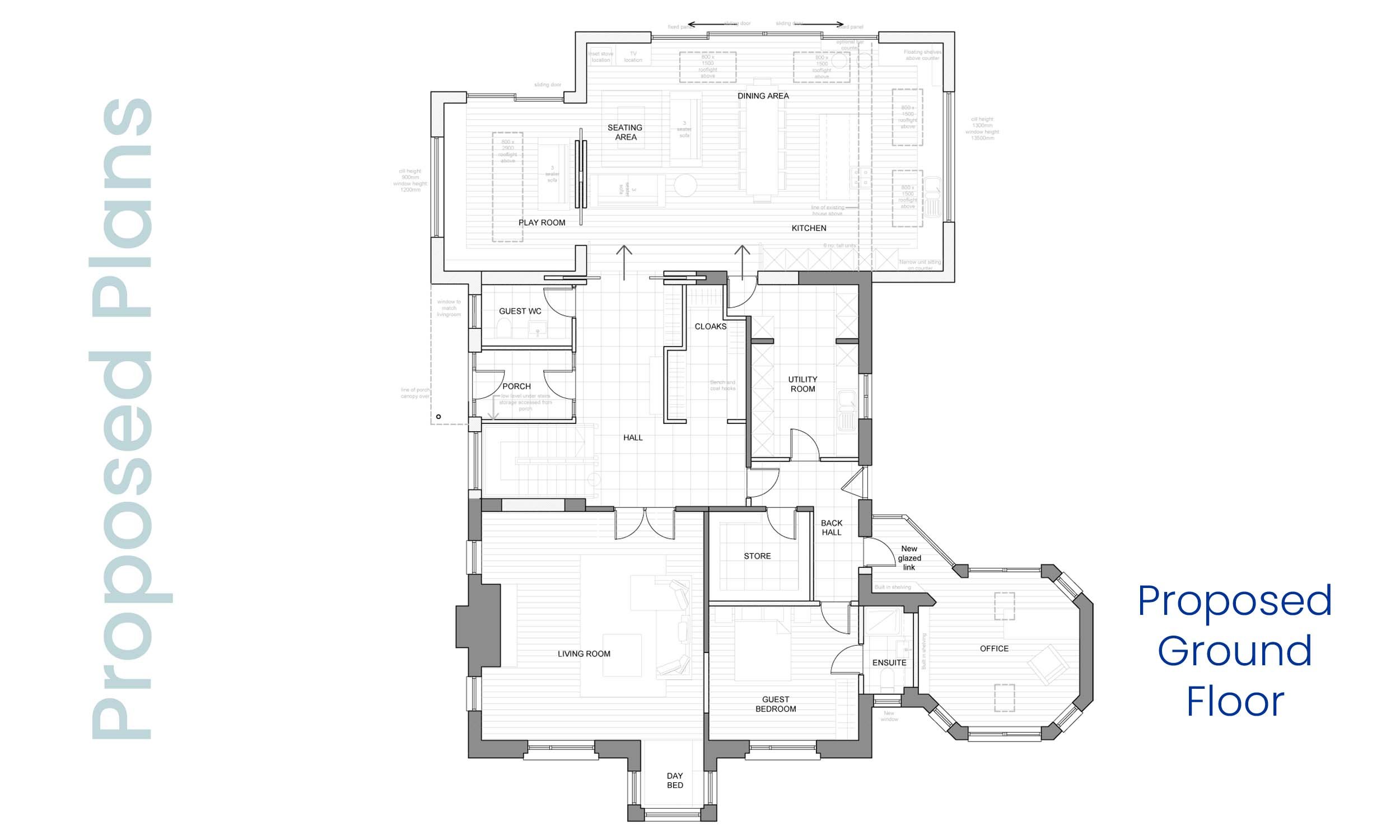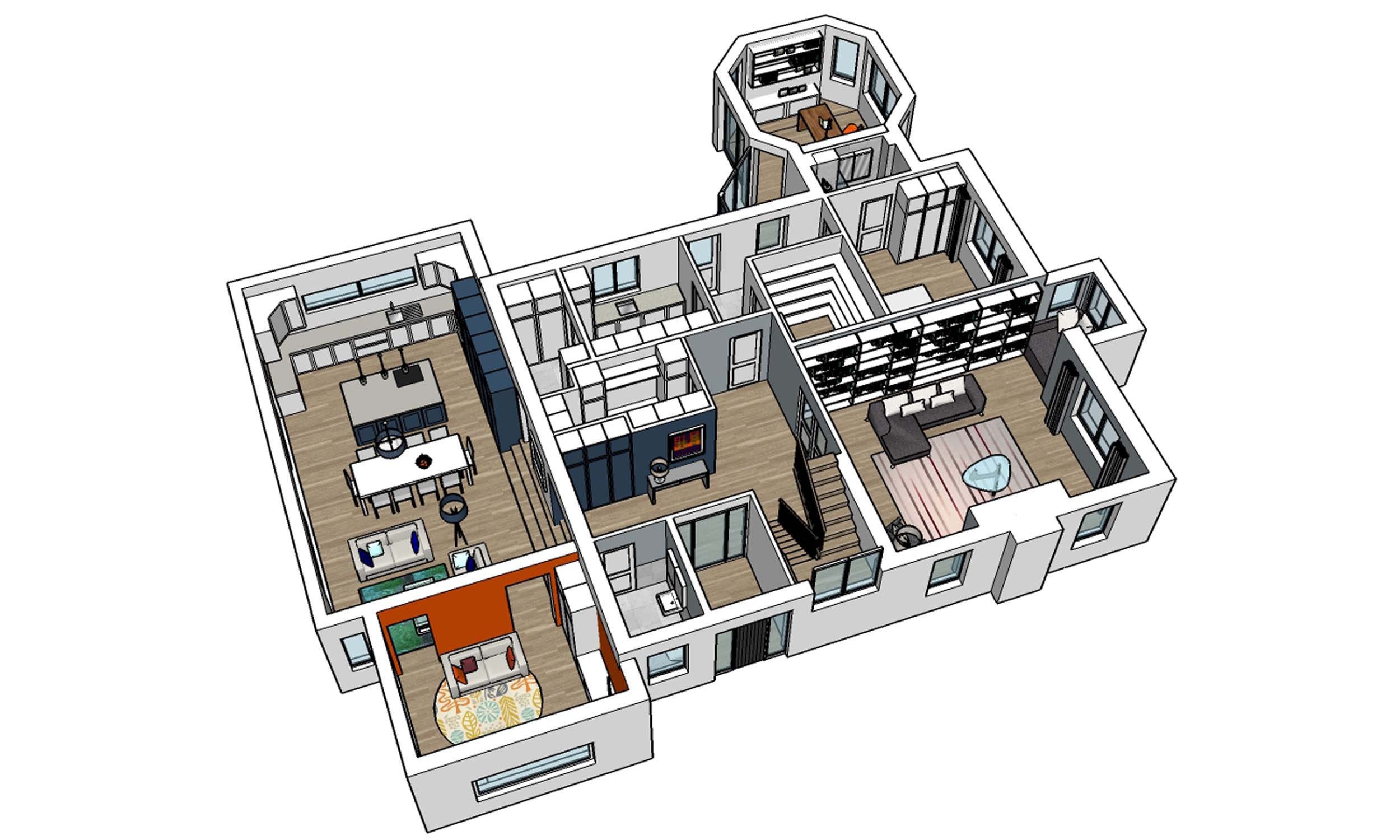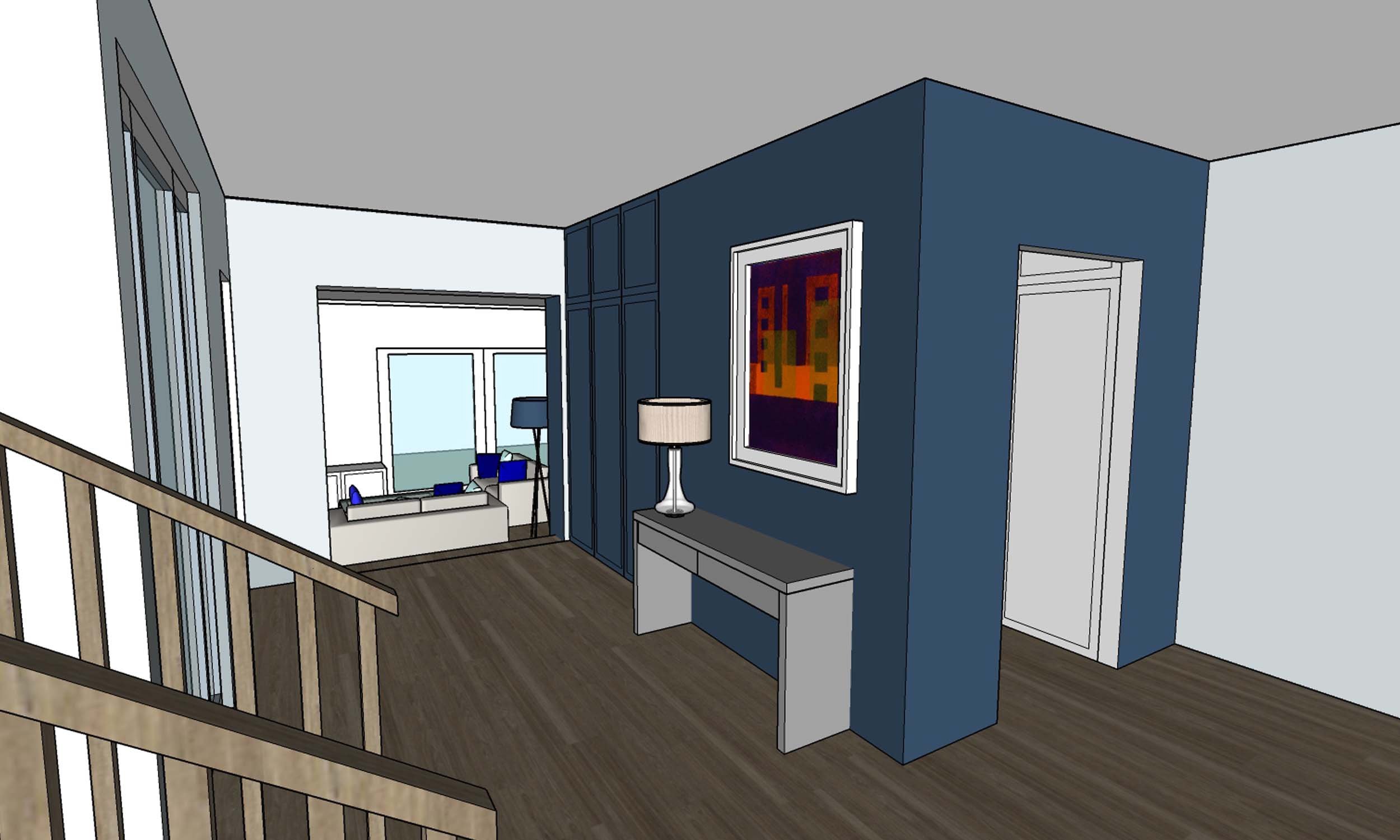Ground Floor Extension + Reconfiguration, Mullingar



Services provided:
A quote was given to carry out additional work to refine the design and to provide advice on the interior design, including walk-in wardrobe design, and garden design.
Initially I was hired to carry out an Extension Package for the ground floor of this detached home. The client wished to extend their home into the garden to achieve a large open plan kitchen, living, dining area. A playroom and large utility/ boot room were also incorporated in the final design. The existing kitchen location was repurposed as a guest bedroom and the stairs was relocated to improve the flow of the existing sitting room, which had become a corridor. I worked closely with the clients to refine the design based on their feedback and requirements. Once the internal plans were agreed, I provided a further service to explore the external finishes for the extension as well as the potential external alterations to the front of the house, including new bay windows and garden designs. These explorations formed the basis for the planning application and construction which was carried out by a local contractor and project managed by the Clients.
Completed 2018
Photos were kindly provided by the Client.







