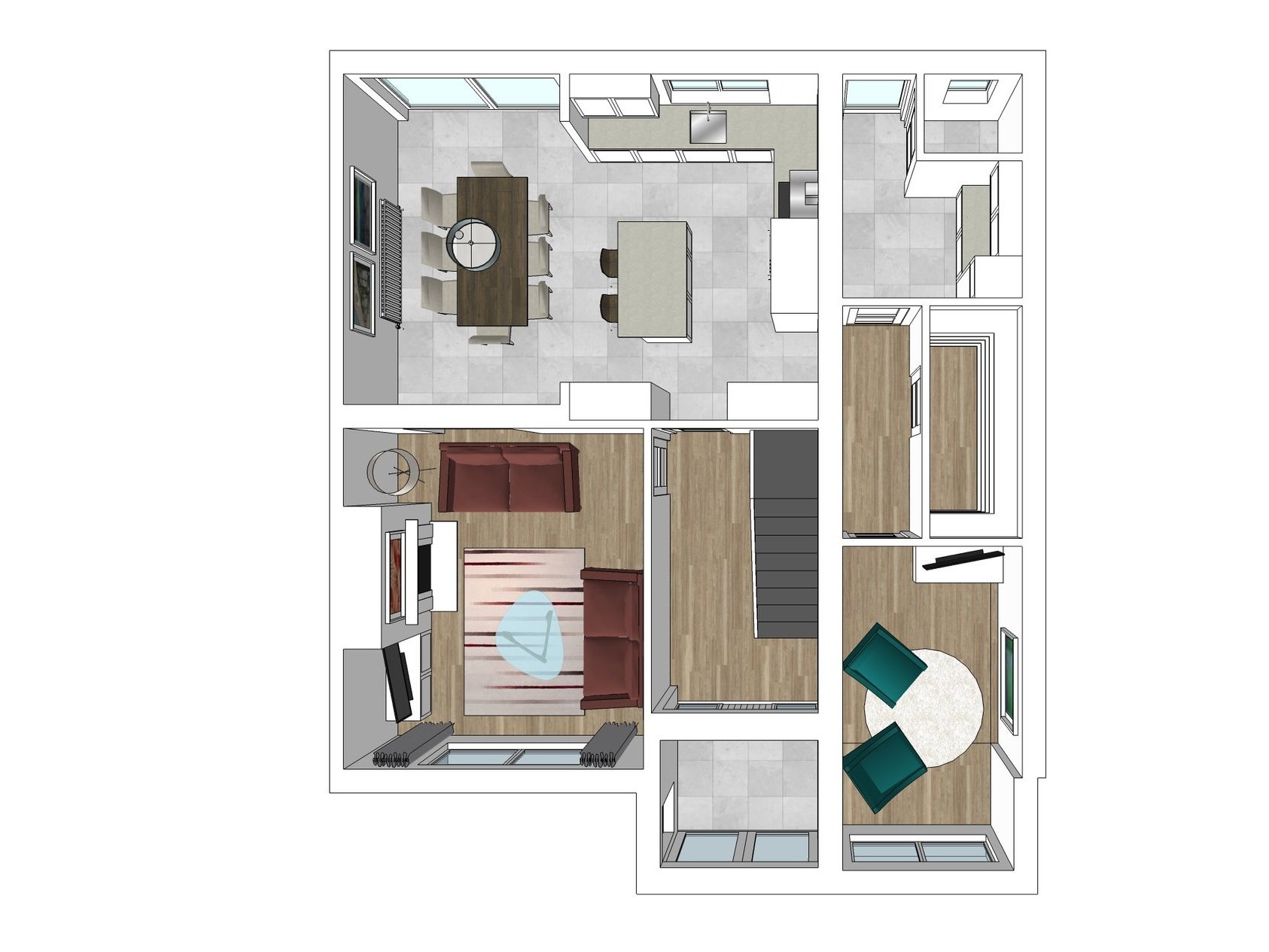Ground Floor Re-Design, Drogheda
Services provided:
I was contacted by the client who was looking to enhance the flow and usability of their home. The main concerns were that the ground floor had become a “corridor” and the kitchen felt too removed from the rest of the rooms. A lot more storage was needed.
Options were presented to knock the kitchen and dining room together to give a more functional layout and feeling of space. A second option explored whether the downstairs WC could be larger. Storage was maximised where possible. I also wanted to improve the views to the clients mature garden and give the living room a better furniture layout.










