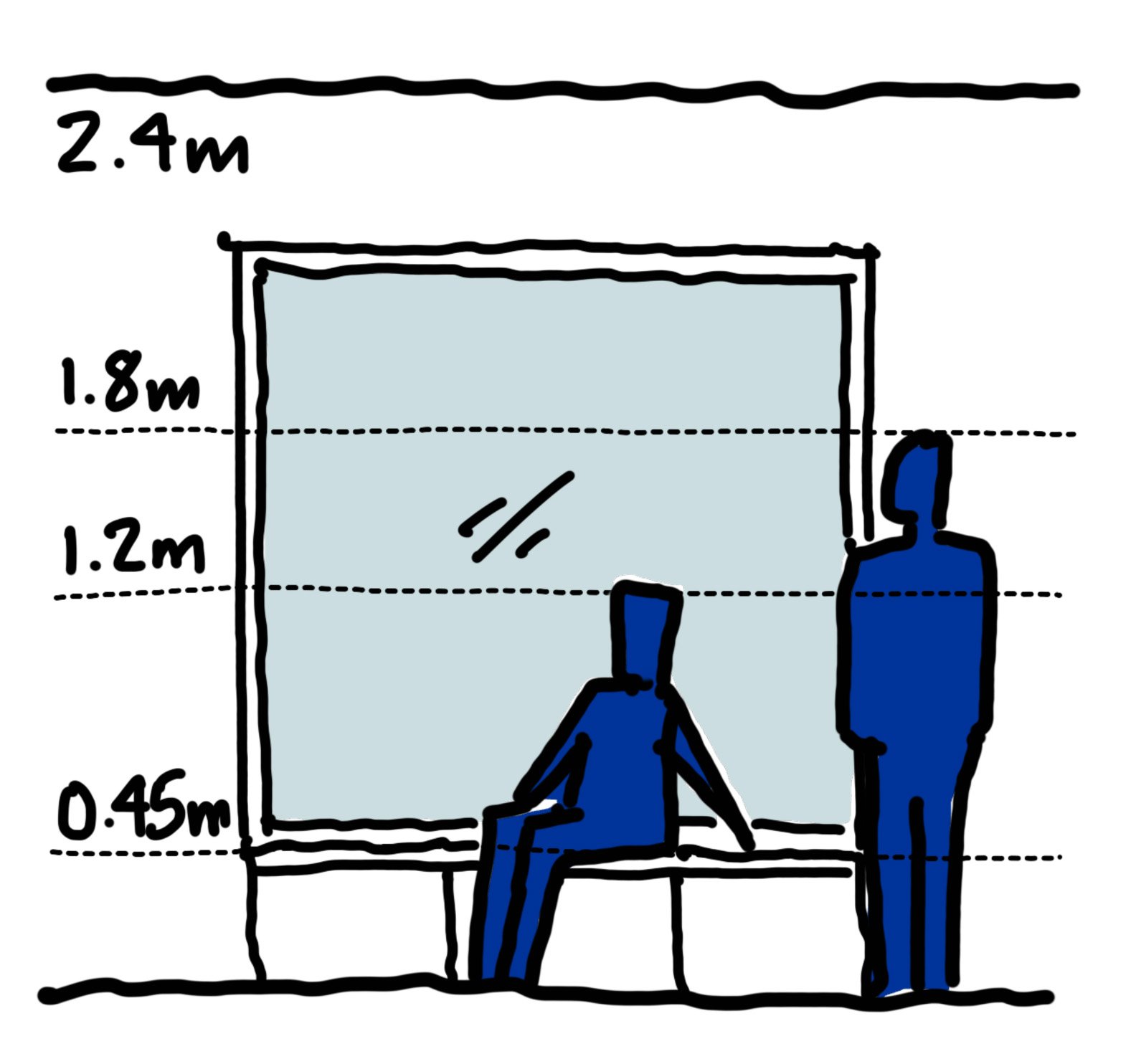The Fundamentals of Great Design: Scale + Proportion
We perceive the space around us in relation to our own body measurements or in comparison with a known dimension such as a double bed. There are several proportioning systems that can be called upon during the design process, from Greek and Roman times to the studies of ergonomics and anthropometry today.
Materials and products used in construction have standard sizes and proportions to fulfil their required function, for example a steel beam needed for your open plan space, will get deeper the wider the unsupported span.
Other everyday items like furniture, sanitaryware, electronics, cars, clothes have standardised sizes and scales depending on the manufacturing process.
Most are designed to suit the average human scale of the “ideal man” measurement of 1.8m or 6ft tall. Note, I say “ideal man”! This is problematic as it excludes more than 70% of the population, women, children, people with disabilities and short men!
So, there are defined measurements that give us the building blocks to design comfortable and unrestricted spaces. Many designers like to play with the sense of scale and proportion and to alter how the physical dimensions of a room are perceived. This can be done by adding a large painting or a tiny window to take us by surprise. You can also do it with paint colours - A dark colour brings the walls in or the ceiling down. Whereas a light colour used on all walls with make the room seem larger. Equally a small room with a high ceiling or a large window will feel more spacious.


