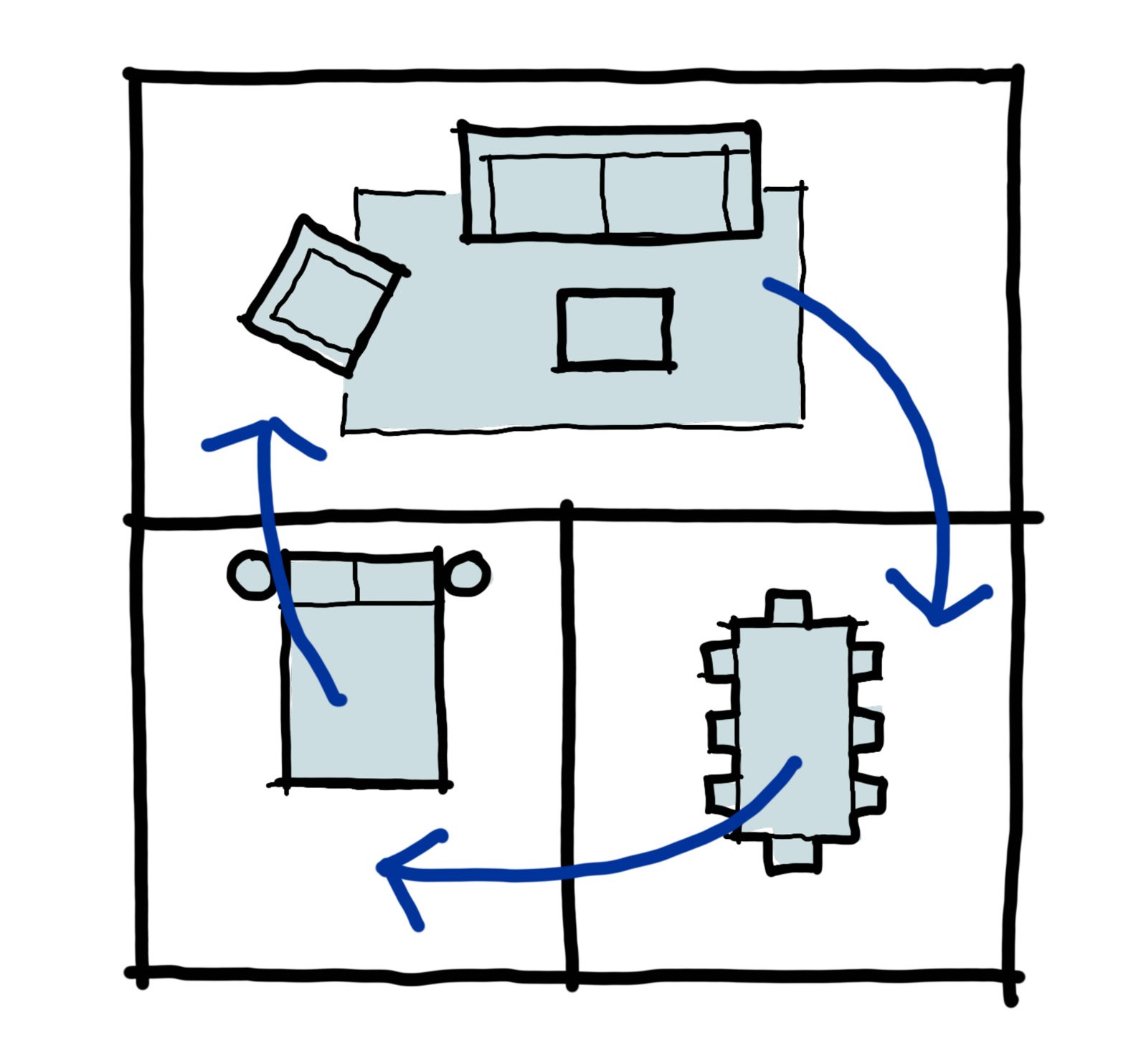The Fundamentals of Great Design: Functional, Bespoke + Flexible Design
Functional Design
When we spend so much money on our buildings, we need them to function. Many Architects and designers of the early 20th Century put function at the top of the design pyramid. You may know the expression that “Form follows Function” which was the mantra of many of these designers.
There is a healthier balance but I believe this is one of the most important things to remember when speaking with clients. The space architects design needs to contain the functions required by the client. For me, this means working from the inside out, getting the plan working right first and then working on the external expression. You will experience your home from the inside more than you will from the outside so this should be the driving force, not what your neighbours will see This will produce an external design that can then be tweaked to get the correct hierarchy of elements in elevation, for instance the window proportions and placement of materials.
Bespoke Design
Design solutions that are specifically tailored for the client will always end up more successful than something more generic or off the shelf. Again, this goes from the macro down to the micro. From a macro point of view that means a plan and arrangement of spaces that is tailored to a client’s lifestyle. From a micro point of view it might be the choice of contrasting colours that help someone with a visual impairment or adding low level hooks to store the school bags in a family home.
Flexible Design
It is important that the space and design has the ability to change and grow over time depending on the occupants’ requirements. It is important to anticipate the future needs so that a total redesign of the space is not required, which would cost extra money/ time and frustration.
Some examples would be:
Making sure any room is large enough to fit the length of a bed.
Using built in furniture wisely to fill awkward spaces or alcoves.
Considering multifunctional furniture like a sofa bed to change a TV room into a guest room.
Locating “fixed position” rooms like kitchens and bathrooms in a way that does not isolate another area and restrict its function.
Adding a shower to a downstairs WC to give the option to turn it into an ensuite for aging occupants.
A broken plan rather than open plan design has become popular since COVID, as it allows separation of spaces that will accommodate a family with growing children.




